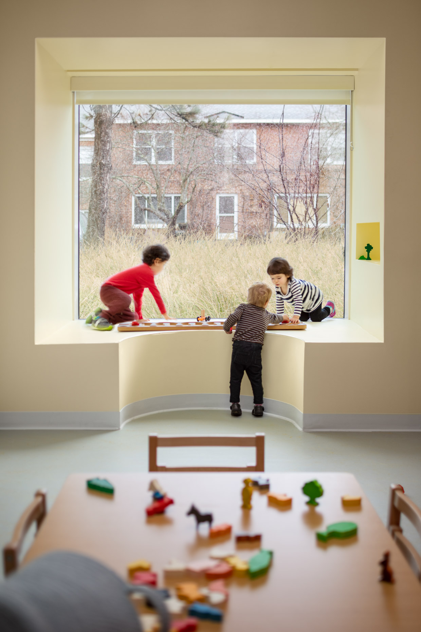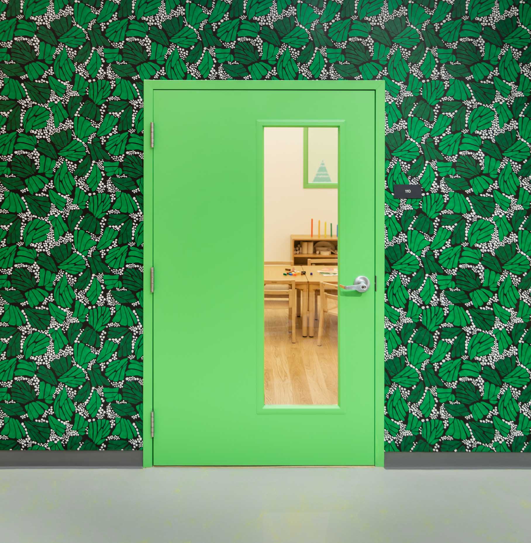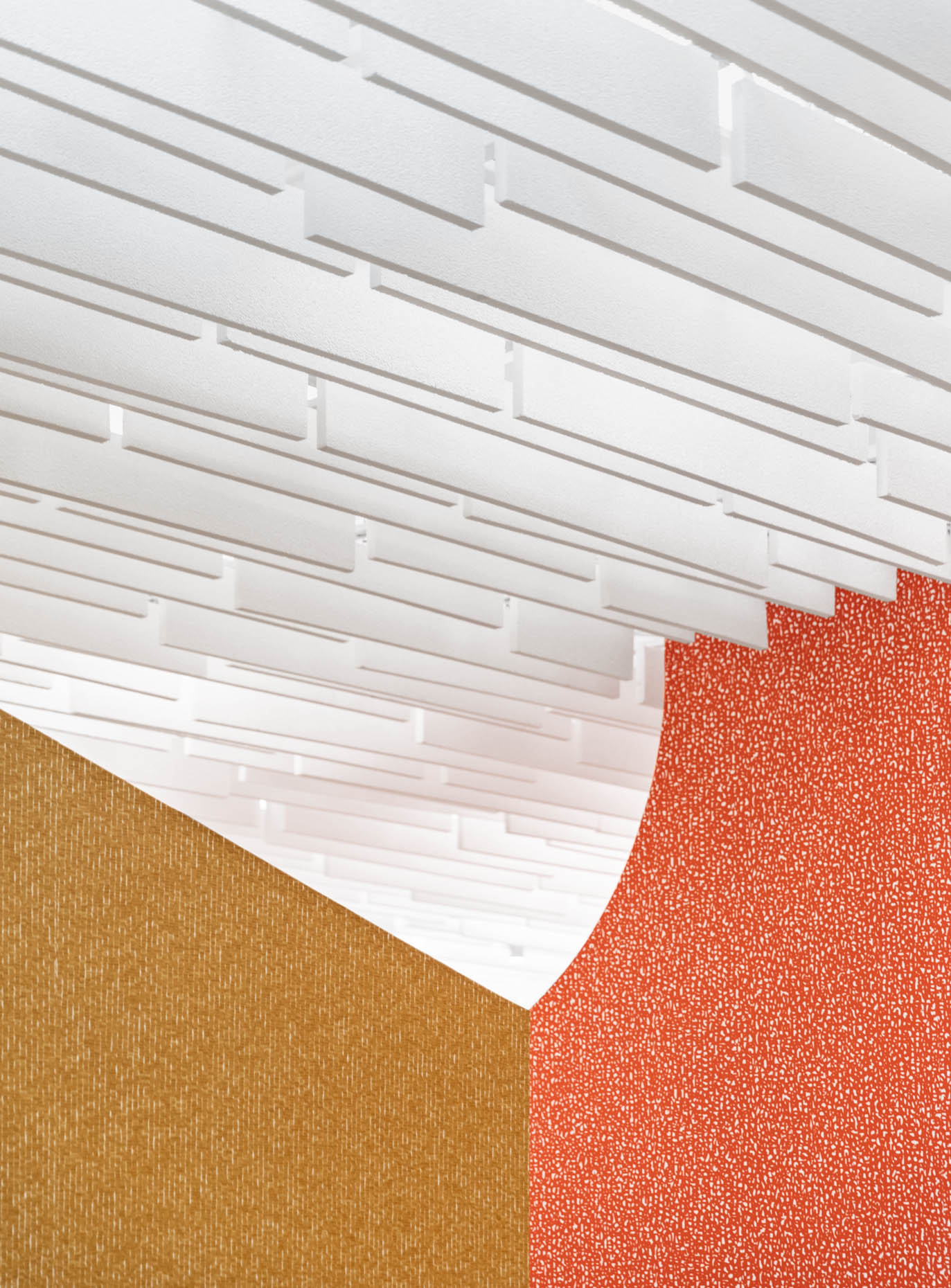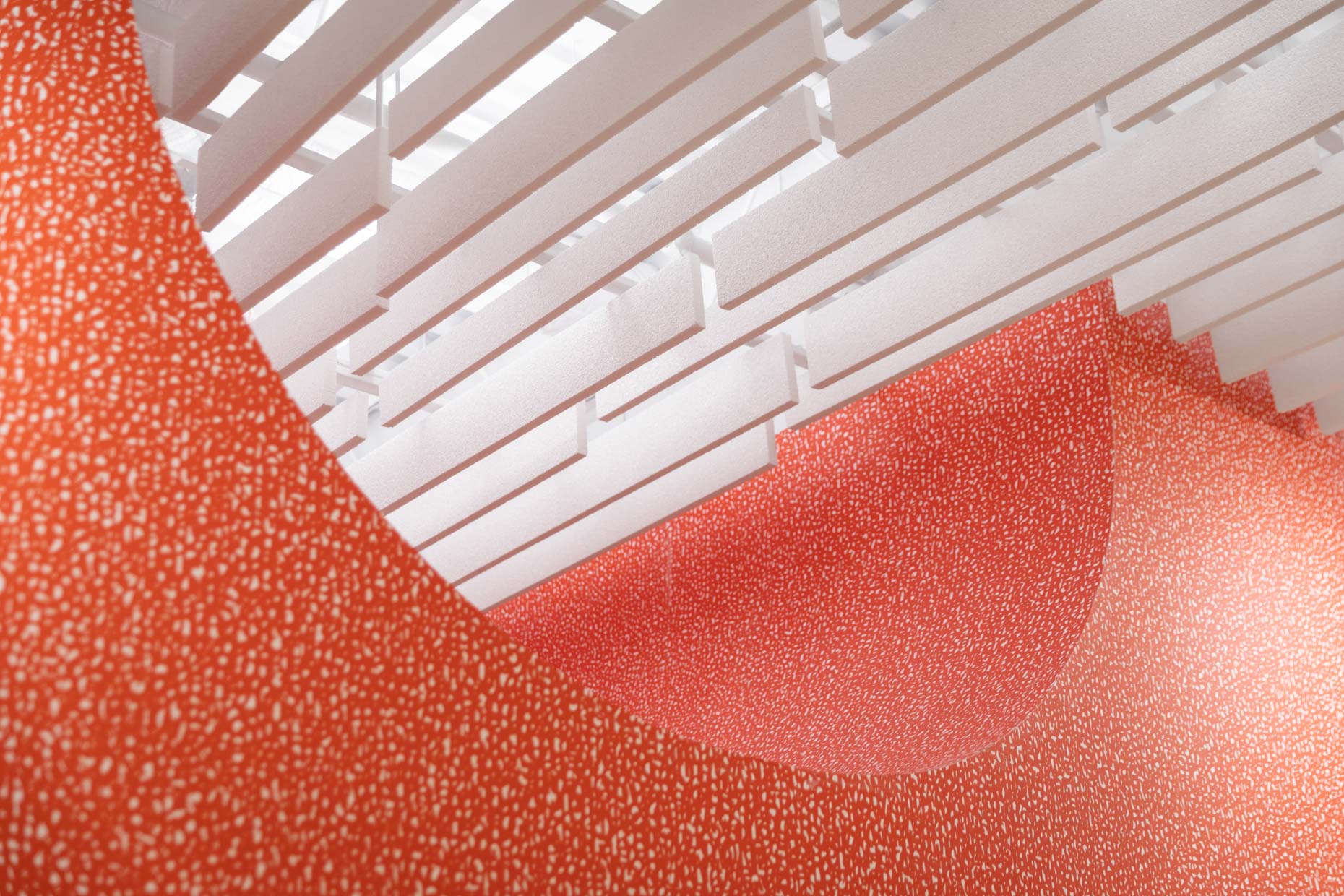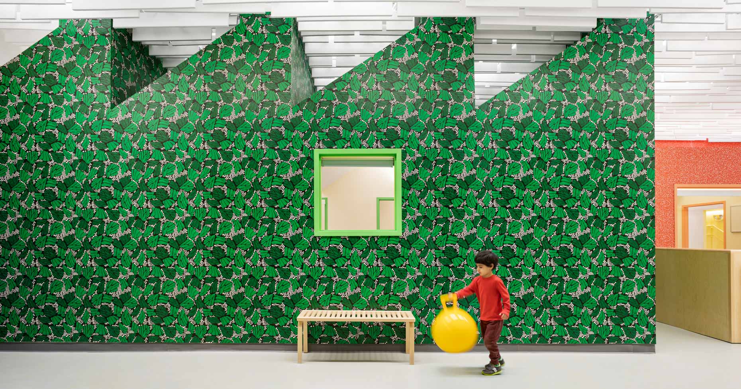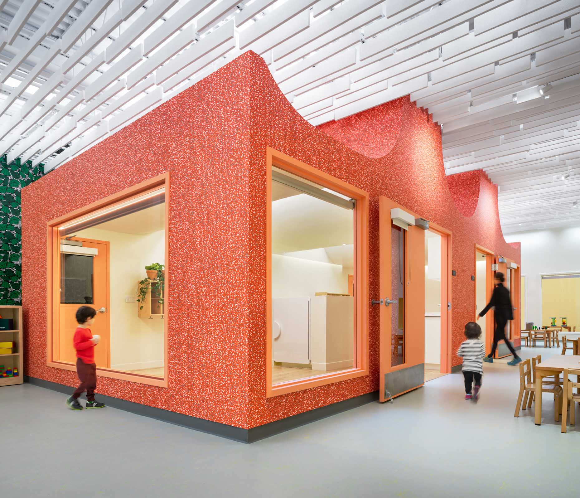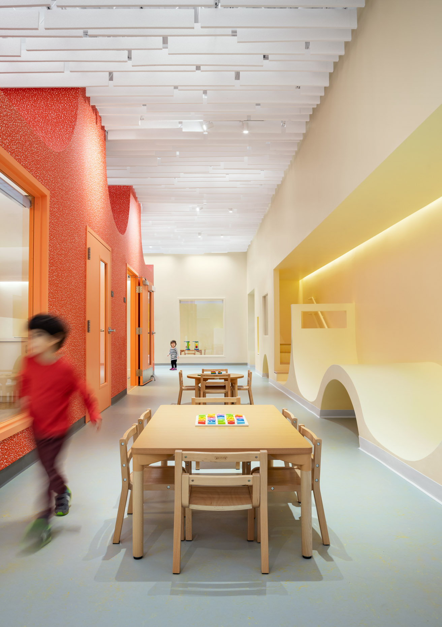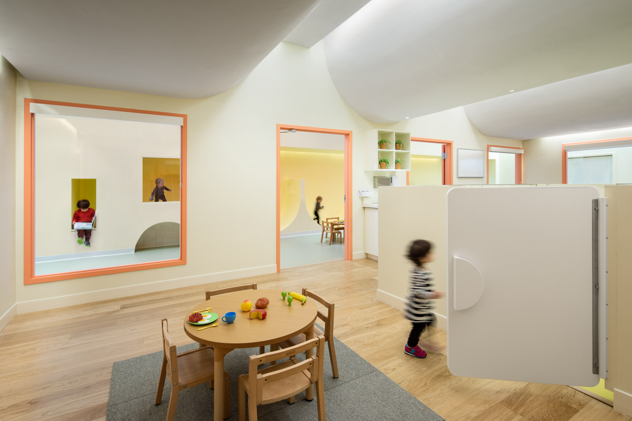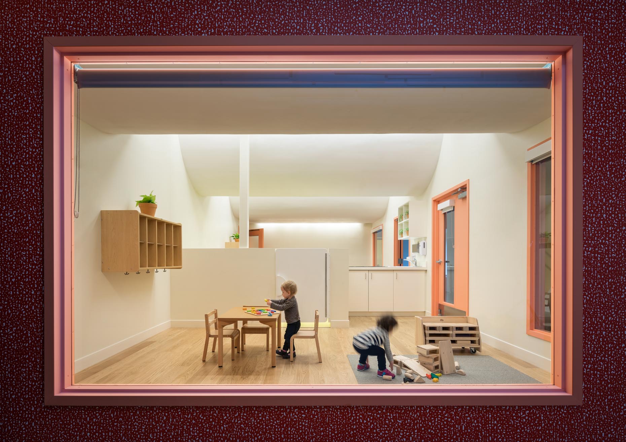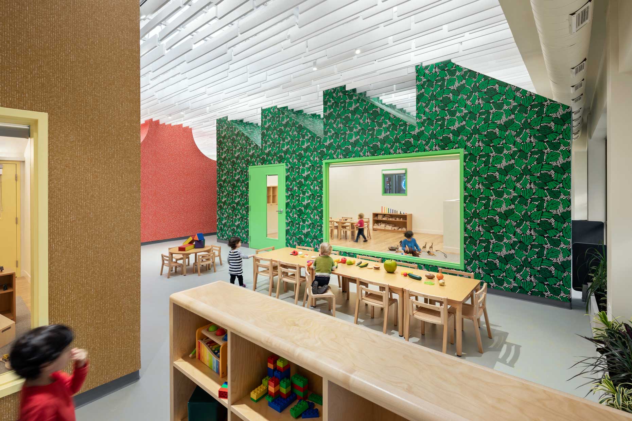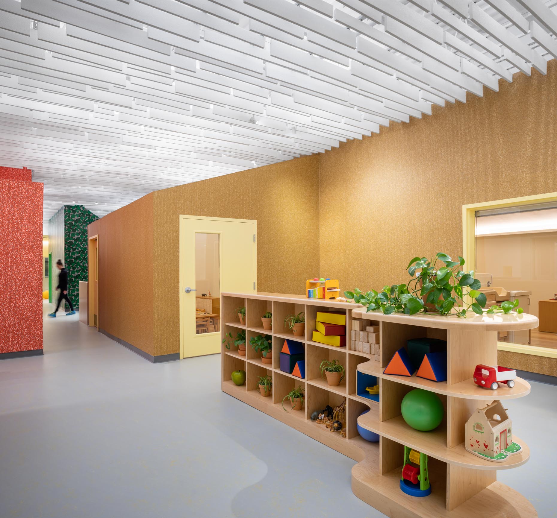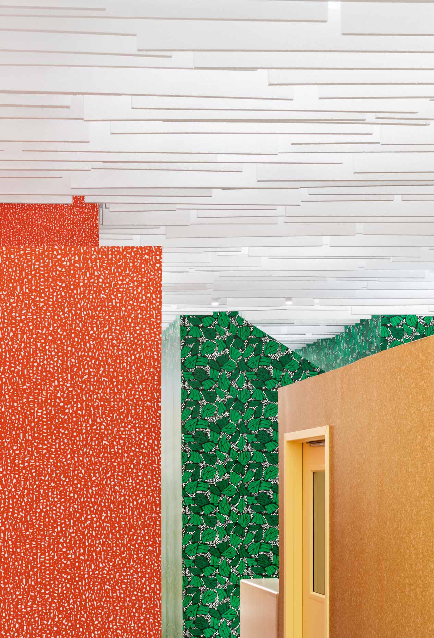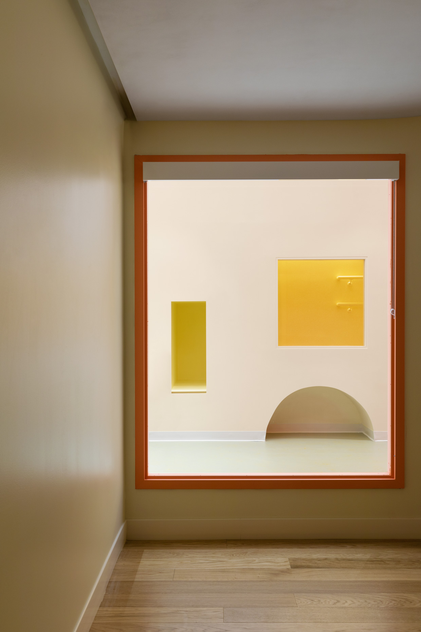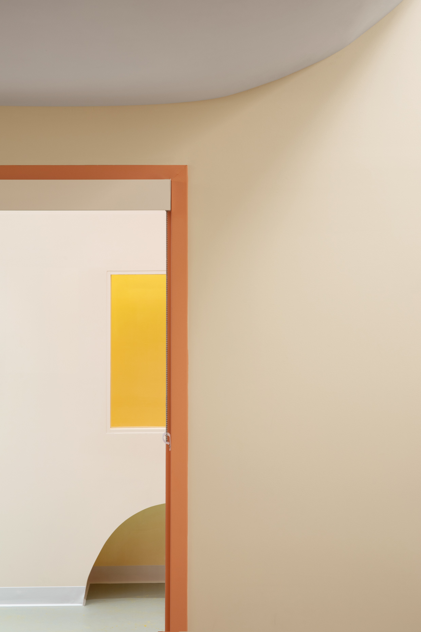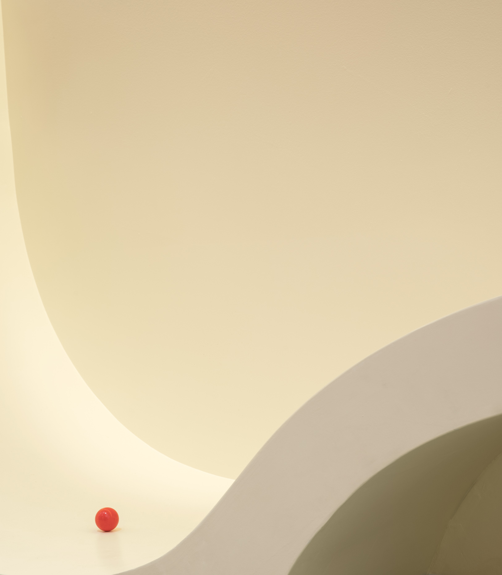Redefining the early learning “classroom” at SolBe Learning Center
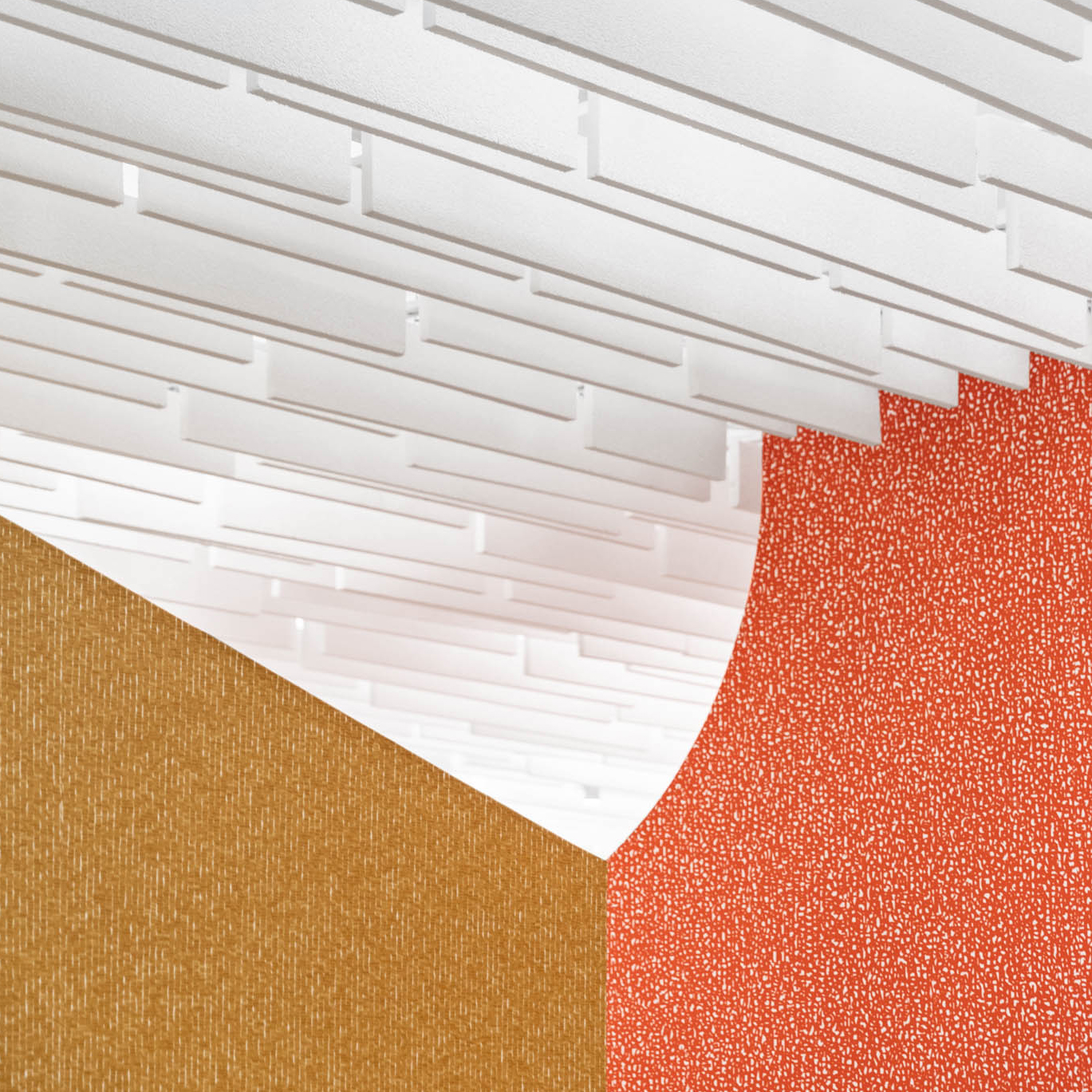
2022
Building upon an award-winning prototype completed in 2016, the first SolBe Learning Center is a 6,000+ square foot early learning environment that questions the traditional definition of the early learning "classroom," defined as 35 square feet of space per child and bounded by four walls.
Instead, the project tests the possibility of breaking down the classroom into "dwelling" and "yard" zones. This combination of focused learning and free play space reflects the innovative curriculum, creating space that is sensitive to the needs of children as they transition through growth stages and times of the day.
The 2019 design builds upon SolBe’s social and urban value system to enable a strong community of families by supporting a range of activities beyond standard school hours and events. The classroom configuration creates a diverse mix of learning environments during the day; in the evenings and on the weekends, the learning center "yards" open to host music lessons, family movie night, and other community activities.
The center includes learning space for over 90 children and a commercial kitchen to support a seed-to-table curriculum; it is connected to a playscape designed by collaborators at GroundView.
Laura Brooks, Elizabeth Christoforetti, Nathan Fash, Michelangelo Latona, and Wen Wen. Lighting design by Lam Partners. Photography by Trent Bell. Construction by Stack + Co.
