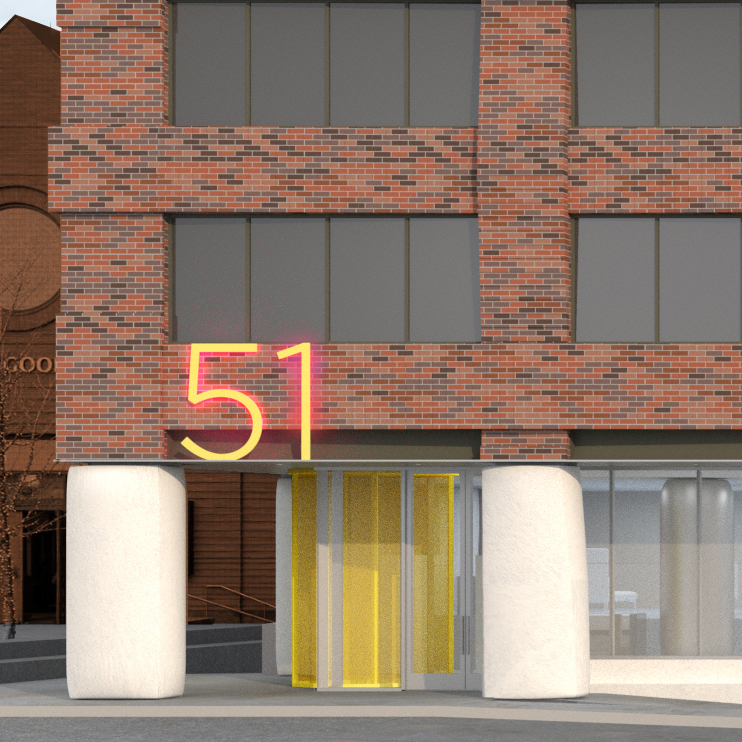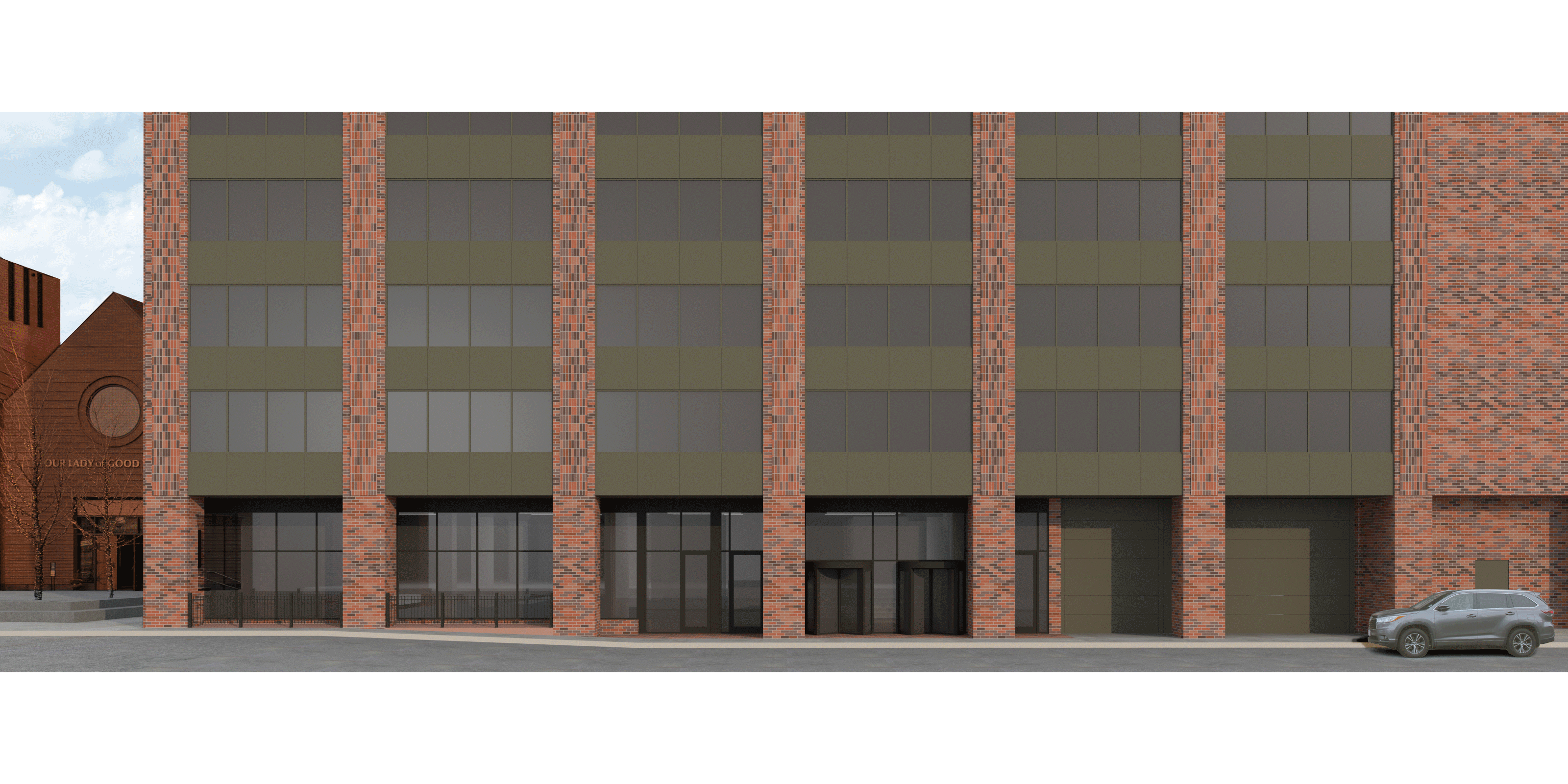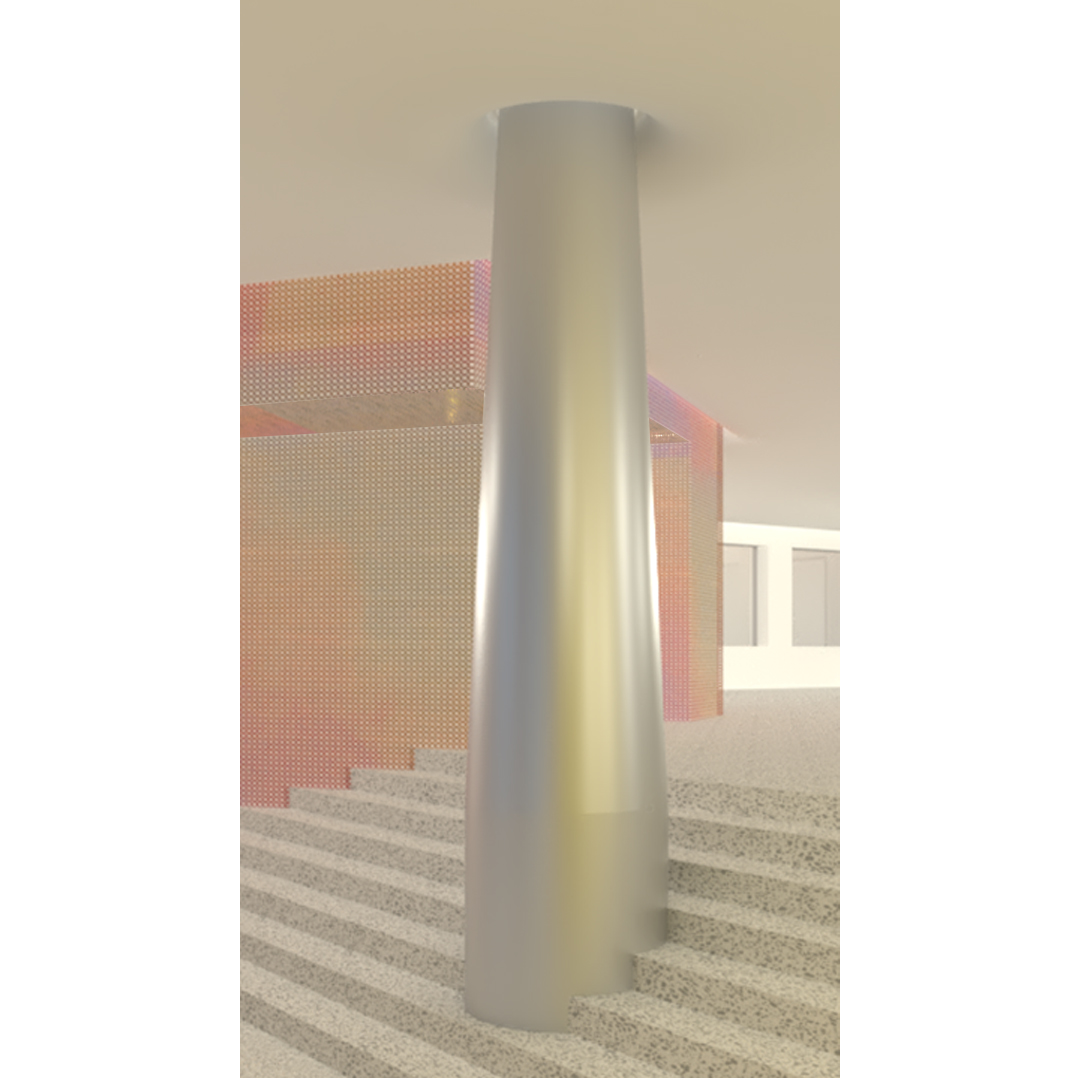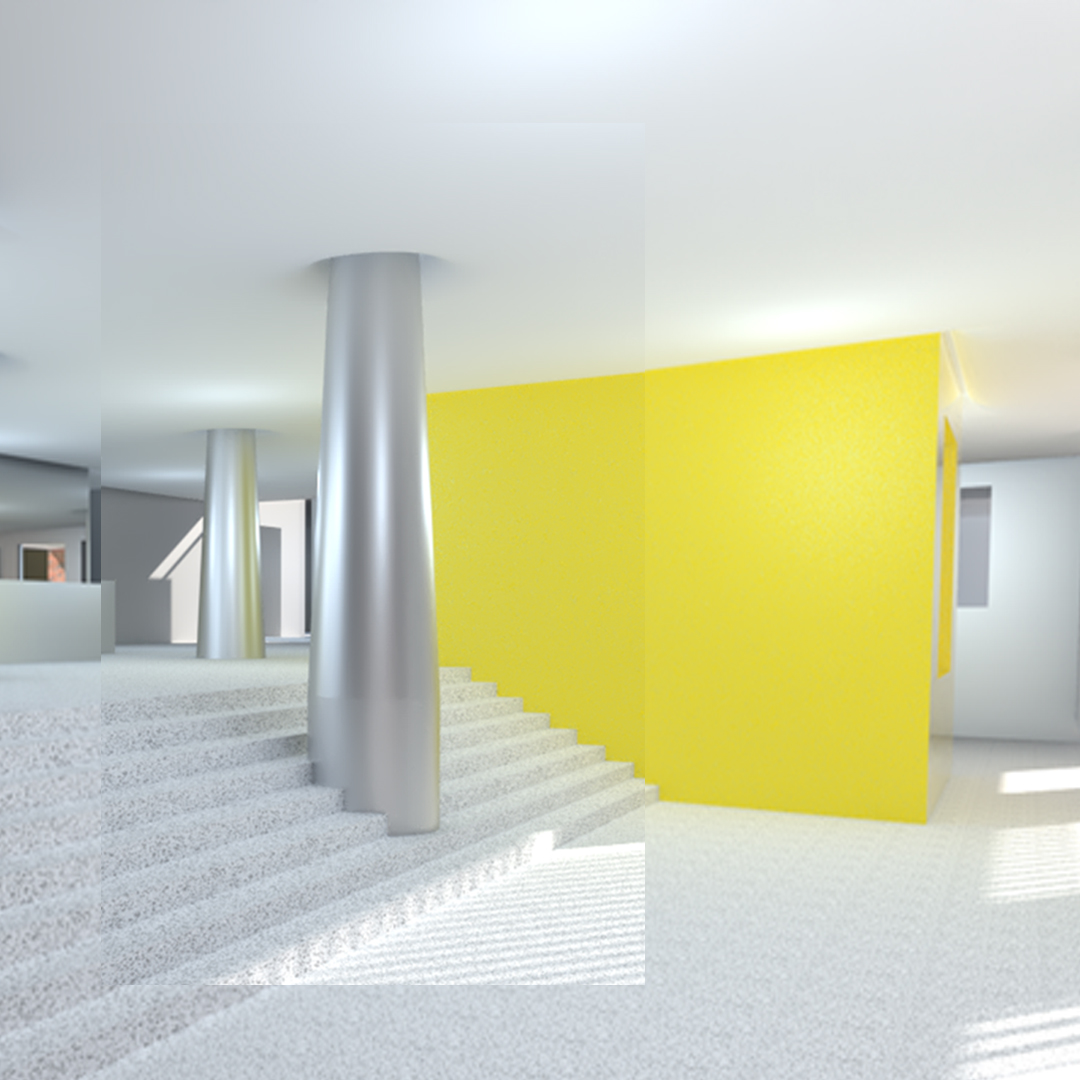51 Sleeper, adaptive re-use of a background building for workplace

2021
In 2021, as the world was reconsidering the nature of the workplace, we redesigned the facade, ground level, and public spaces of a background office building with historic status at a not-so-background location at the gateway to Boston’s Seaport.
The building, in the process of conversion from office to lab space by NFLSRE, sits in a historic district but had been completely re-clad in the 1980s. With a minimal budget, we reoriented the 1980s facade to replace damaged cladding and reflect the change in use and culture. We opened up the ground level for public use to house a gallery, cafe, and collaborative meeting space.The previously closed facade is opened to celebrate the historic DNA of the building – its heavy column grid – and welcome the public. With the City of Boston Landmarks Commission support, the design is a significant departure from the existing appearance but a thoughtful balance of the historic structural DNA with the needs of today’s post-pandemic working world and public realm.
Elizabeth Christoforetti, Nathan Fash, Trent Fredrickson, and Keith Hartwig


